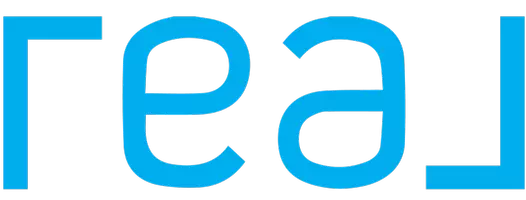Bought with Hearth & Key Realty
$365,000
$359,900
1.4%For more information regarding the value of a property, please contact us for a free consultation.
4 Beds
2 Baths
2,245 SqFt
SOLD DATE : 04/16/2025
Key Details
Sold Price $365,000
Property Type Residential
Sub Type Single Family Residence
Listing Status Sold
Square Footage 2,245 sqft
MLS Listing ID 1615717
Sold Date 04/16/25
Style Raised Ranch
Bedrooms 4
Full Baths 2
HOA Y/N No
Abv Grd Liv Area 1,332
Year Built 2003
Annual Tax Amount $2,473
Tax Year 2025
Lot Size 3.250 Acres
Acres 3.25
Property Sub-Type Single Family Residence
Source Maine Listings
Property Description
Welcome to 211 Upper Falls Rd, Orland! This beautifully updated 4-bedroom, 2-bath home sits on 3.25 private acres, surrounded by serene woods and set back from the road for added privacy. Recent enhancements have elevated its charm. Notable updates include a brand-new front deck, new stairs at the back and side of the home, and a fully renovated basement, now transformed into a spacious primary suite with an oversized walk-in closet and cozy sitting area. Fresh paint throughout adds to the home's appeal, along with other thoughtful improvements. In addition to the 2-car detached garage and storage shed, there's a newly insulated bonus room—perfect for a craft space, workshop, or hobby area. The home features a large open kitchen and dining area, a spacious 24x16 living room, and a walkout basement that offers flexibility as a home office or second living space. Outside, a fenced chicken coop is ready for your feathered friends, and there's ample space to create the garden of your dreams. Perfectly situated near Alamoosook Lake, a golf course, and just a short drive to the coast, this home offers a wonderful blend of privacy, convenience, and access to Maine's stunning natural beauty. Don't miss your chance to own this beautifully refreshed home in an unbeatable location!
Location
State ME
County Hancock
Zoning Residential
Rooms
Basement Walk-Out Access, Daylight
Primary Bedroom Level Basement
Master Bedroom First 11.7X13.3
Bedroom 2 First 11.7X8.6
Bedroom 3 First 11.1X13.6
Living Room First 23.1X15.3
Dining Room First 11.7X15.7
Kitchen First 11.1X14.5 Breakfast Nook
Extra Room 1 8.2X10.2
Interior
Interior Features Bathtub, Pantry
Heating Hot Water, Baseboard
Cooling None
Flooring Vinyl, Laminate
Fireplace No
Appliance Washer, Refrigerator, Gas Range, Dryer, Dishwasher
Exterior
Parking Features 1 - 4 Spaces, Gravel, Detached
Garage Spaces 2.0
View Y/N Yes
View Trees/Woods
Roof Type Metal
Porch Deck
Garage Yes
Building
Lot Description Rolling/Sloping, Open, Wooded, Rural
Foundation Concrete Perimeter
Sewer Septic Tank, Private Sewer
Water Private, Well
Architectural Style Raised Ranch
Structure Type Vinyl Siding,Other
Others
Energy Description Oil
Read Less Info
Want to know what your home might be worth? Contact us for a FREE valuation!

Our team is ready to help you sell your home for the highest possible price ASAP

"My job is to find and attract mastery-based agents to the office, protect the culture, and make sure everyone is happy! "






