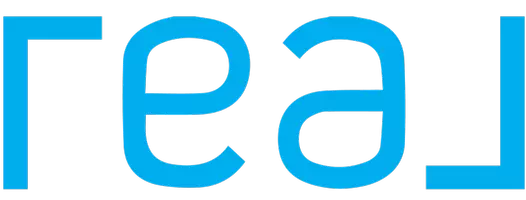Bought with Keller Williams Realty
$316,000
$305,000
3.6%For more information regarding the value of a property, please contact us for a free consultation.
4 Beds
2 Baths
2,762 SqFt
SOLD DATE : 12/05/2024
Key Details
Sold Price $316,000
Property Type Residential
Sub Type Condominium
Listing Status Sold
Square Footage 2,762 sqft
Subdivision Chestnut Hill Condo Association
MLS Listing ID 1608608
Sold Date 12/05/24
Style Townhouse
Bedrooms 4
Full Baths 2
HOA Fees $300/mo
HOA Y/N Yes
Abv Grd Liv Area 2,062
Year Built 2007
Annual Tax Amount $4,635
Tax Year 2023
Property Sub-Type Condominium
Source Maine Listings
Land Area 2762
Property Description
Great opportunity to own this 4 bedroom, 2 bathroom, end unit condo located near the interstate and local amenities. Restaurants, shopping and entertainment are all close by. This well maintained end unit features freshly painted walls, newly tiled showers and heat in the finished downstairs. Climate controlled with Nest smart thermostats, this unit boasts a first floor bedroom as well as a full bathroom for first floor living. Upstairs features a large primary bedroom & en-suite bathroom with a large walk-in closet. 2 additional, good sized bedrooms finish the upstairs layout. A spacious living and dining area are open to the kitchen and an adjoining deck making it a great open space to entertain. Downstairs features a large bonus living area and an additional bedroom or office space. Overall a great space. Do not hesitate schedule your private showing right away.
Location
State ME
County Androscoggin
Zoning LDR
Rooms
Basement Walk-Out Access, Daylight, Full
Master Bedroom First
Bedroom 2 Second
Bedroom 3 Second
Bedroom 4 Second
Living Room First
Kitchen First
Interior
Interior Features Walk-in Closets, 1st Floor Bedroom, One-Floor Living, Primary Bedroom w/Bath
Heating Multi-Zones, Hot Water, Heat Pump, Baseboard
Cooling Heat Pump
Fireplace No
Appliance Washer, Refrigerator, Microwave, Gas Range, Dryer, Dishwasher
Laundry Laundry - 1st Floor, Main Level
Exterior
Parking Features Paved, Common, On Site
Garage Spaces 1.0
View Y/N No
Roof Type Shingle
Street Surface Paved
Porch Deck
Garage Yes
Building
Lot Description Level, Open Lot, Near Shopping, Near Turnpike/Interstate, Near Town, Neighborhood, Shopping Mall, Suburban
Foundation Concrete Perimeter
Sewer Public Sewer
Water Public
Architectural Style Townhouse
Structure Type Vinyl Siding,Wood Frame
Others
HOA Fee Include 300.0
Restrictions Yes
Energy Description Propane, Oil, Electric
Read Less Info
Want to know what your home might be worth? Contact us for a FREE valuation!

Our team is ready to help you sell your home for the highest possible price ASAP

"My job is to find and attract mastery-based agents to the office, protect the culture, and make sure everyone is happy! "






