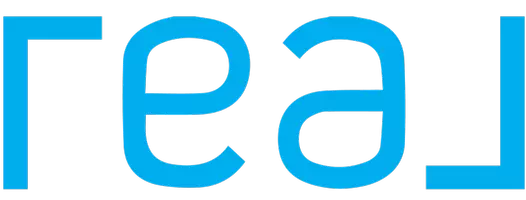Bought with RE/MAX Oceanside
$362,000
$362,000
For more information regarding the value of a property, please contact us for a free consultation.
3 Beds
3 Baths
2,196 SqFt
SOLD DATE : 07/23/2024
Key Details
Sold Price $362,000
Property Type Residential
Sub Type Condominium
Listing Status Sold
Square Footage 2,196 sqft
Subdivision Chestnut Hill Condo Association
MLS Listing ID 1594196
Sold Date 07/23/24
Style Townhouse
Bedrooms 3
Full Baths 2
Half Baths 1
HOA Fees $300/mo
HOA Y/N Yes
Abv Grd Liv Area 1,548
Year Built 2005
Annual Tax Amount $3,321
Tax Year 2023
Property Sub-Type Condominium
Source Maine Listings
Land Area 2196
Property Description
Welcome to 26 Ledges Ct! Warm colors accent the walls in this completely remodeled condo with 3 bedrooms, 2.5 baths and finished basement! The 2020 custom Schular cabinet kitchen features an Italian porcelain tile floor, black stainless steel appliances and quartz counters with backsplash. In addition, there is a hand-made coffee bar/wine cabinet with an antique breadboard top! Flooring includes hardwood floors, ceramic tile, and luxury vinyl! Reproduction lighting decorates the home throughout. The unit features a multitude of storage including 1st floor coat closet, pantry, linen closet and two large closets in the master bedroom. 2nd floor walk-in laundry room with extra room for hampers and wall to wall clothes rack. All three bathrooms have been redone and the second floor bathroom offers a custom vanity with marble top and custom mosaic tiled tub surround. The deck off the kitchen and walk-out patio from the large family room feature a wooded view! Pocket gardens surround the home. When you are not enjoying the indoor features of this home you can take advantage of the deck, right off the dining area, or enjoy the patio area from the basement! You won't want to miss out on the custom details of this home. ***The condo association includes basic cable and 2 dedicated parking spots in front.
Location
State ME
County Androscoggin
Zoning LDR
Rooms
Basement Walk-Out Access, Daylight, Finished, Full, Interior Entry
Primary Bedroom Level Second
Bedroom 2 Second
Bedroom 3 Second
Living Room First
Dining Room First
Kitchen First
Family Room Basement
Interior
Interior Features Bathtub, Shower
Heating Hot Water, Baseboard
Cooling Central Air
Fireplace No
Appliance Washer, Refrigerator, Microwave, Electric Range, Dryer, Dishwasher
Laundry Upper Level
Exterior
Parking Features 1 - 4 Spaces, Paved, Common, On Site
View Y/N Yes
View Trees/Woods
Roof Type Shingle
Street Surface Paved
Porch Deck, Patio
Garage No
Building
Lot Description Cul-De-Sac, Landscaped, Near Shopping, Neighborhood, Rural
Foundation Concrete Perimeter
Sewer Public Sewer
Water Public
Architectural Style Townhouse
Structure Type Vinyl Siding,Wood Frame
Schools
School District Lewiston Public Schools
Others
HOA Fee Include 300.0
Restrictions Unknown
Energy Description Oil
Read Less Info
Want to know what your home might be worth? Contact us for a FREE valuation!

Our team is ready to help you sell your home for the highest possible price ASAP

"My job is to find and attract mastery-based agents to the office, protect the culture, and make sure everyone is happy! "






